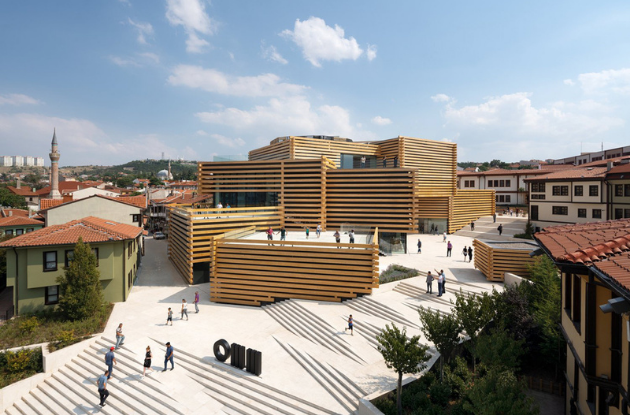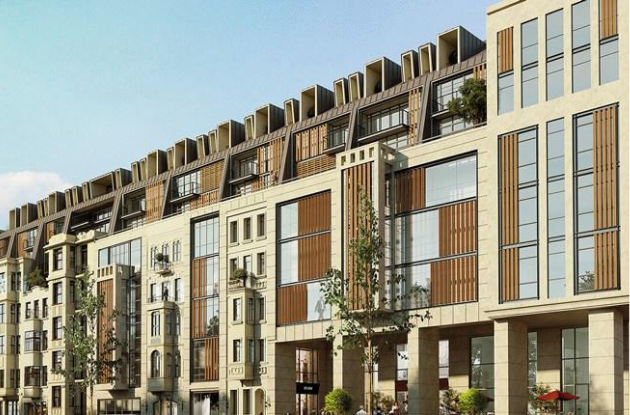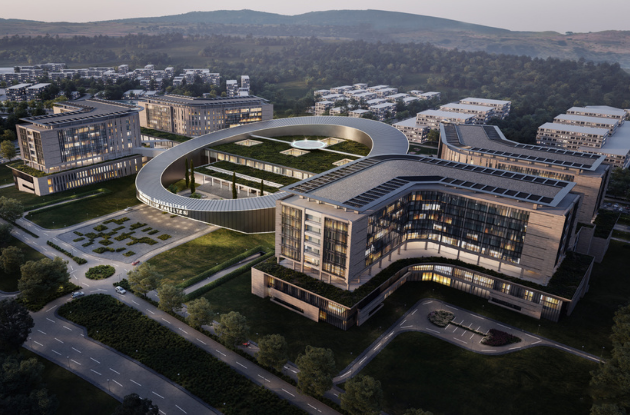NASIL ÇALIŞIRIZ
UZMANLIKLARIMIZ
PROJELERİMİZ
ŞİRKETİMİZ
KARİYER
BLOG
İLETİŞİM
Web sitemizde veri politikasındaki amaçlarla sınırlı ve mevzuata uygun şekilde çerez (cookie) konumlandırmaktayız. Çerezler ve yönetimi hakkındaki detaylı bilgi için veri politikamızı inceleyebilirsiniz.




